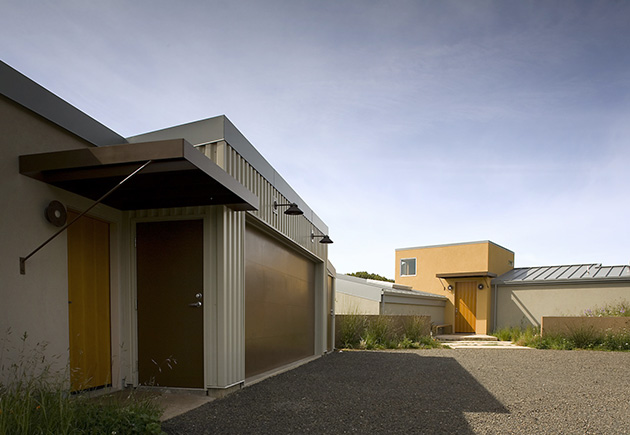Lagunitas Ranch
Lagunitas, California
Nestled in a stunning site in rural Marin County, this sleek home was designed to fit into the natural landscape. An open floor plan and full-height windows overlook an eighty-foot lap pool surrounded by a landscape of wild grasses. Lighting is integrated into the rural modern architectural design with flush vanity lights, in-cabinet lighting, recessed lights and simple, elegant pendants. The copper exterior lighting is a nod to agrarian-style barn lights.
-
Project CreditsArchitectKotas/Pantaleoni ArchitectsLandscape DesignBernard Trainor & AssociatesContractorKerr ConstructionPhotographerJeff Zaruba






